Coast View Holiday Cottage Rooms and Features
Coast View is a tastefully decorated five bedroom holiday home in Woolacombe, North Devon. This stunning, well-equipped, pet friendly self-catering property is situated just a short walk from Woolacombe’s award-winning beach and has its own private hot tub overlooking the ocean.
Inside the house is split over three floors, on the ground floor there is a lovely bright living room, a large kitchen/diner, two family bathrooms and a snug. On the first floor there are three bedrooms, two doubles and a bunk room, as well as the third family bathroom. Finally on the top floor is a family style double bedroom with en-suite WC separated from an adjoining twin bedroom by a sliding door.
Coast View’s outside is just as wonderful as its interior. To the front is a large wrap around terrace with spectacular sea views and a wonderful hot tub. To the rear is a private, enclosed garden, which is mainly laid to lawn but has plenty of shaded areas for relaxing.
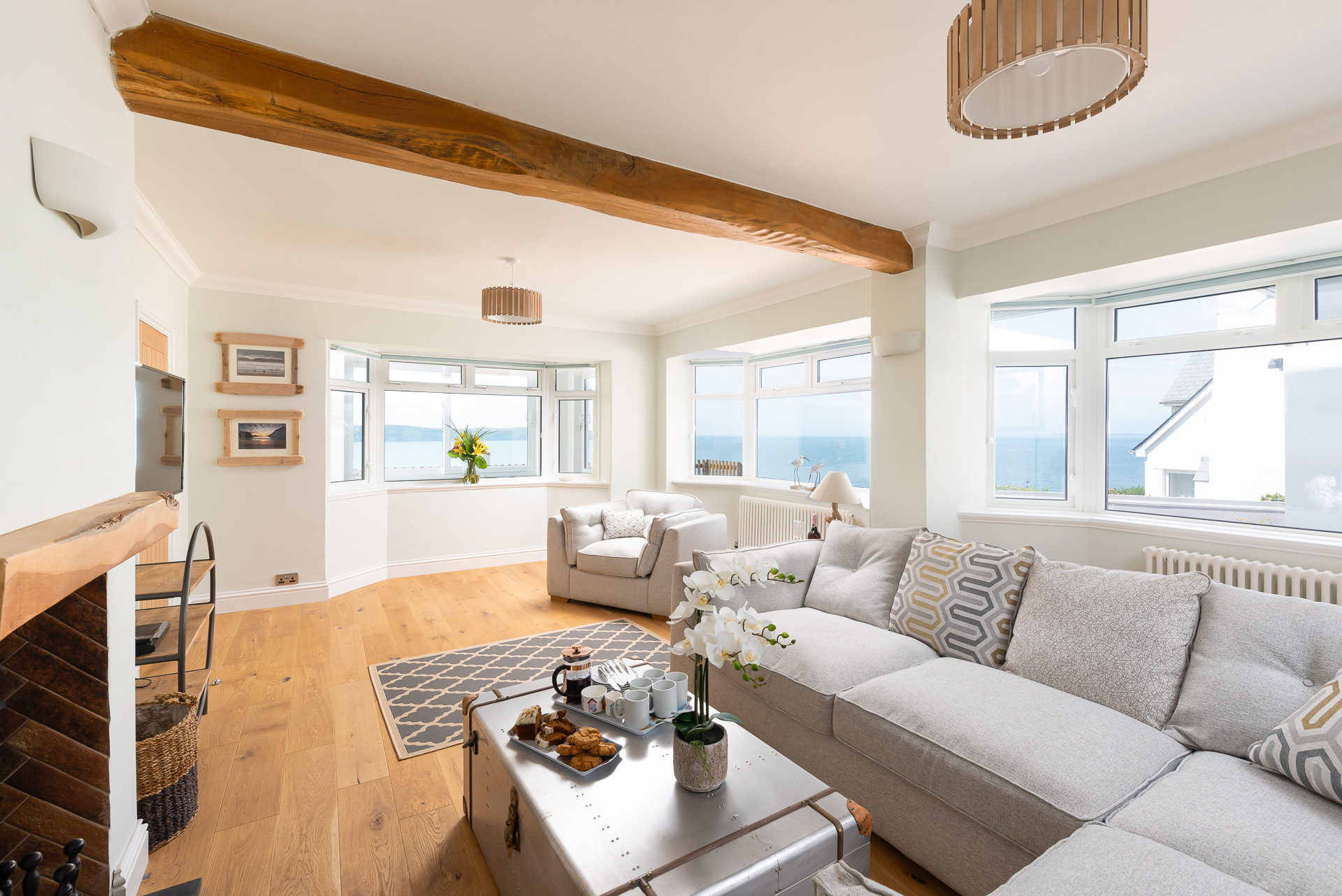
Living Room
Located at the front of the house is the bright and airy living room. The double aspect lounge enjoys sea views and although contemporary in its feel, the addition of a wood burner, wood floors and a central wood beam give this room plenty of character. Within the living room there is a large comfy L-shaped sofa, an armchair and a large TV with DVD player.
To the front of the living room is the conservatory, which has sea views on all sides. In the conservatory there is a lovely set of wicker furniture including a small sofa with awning and a table and chairs.
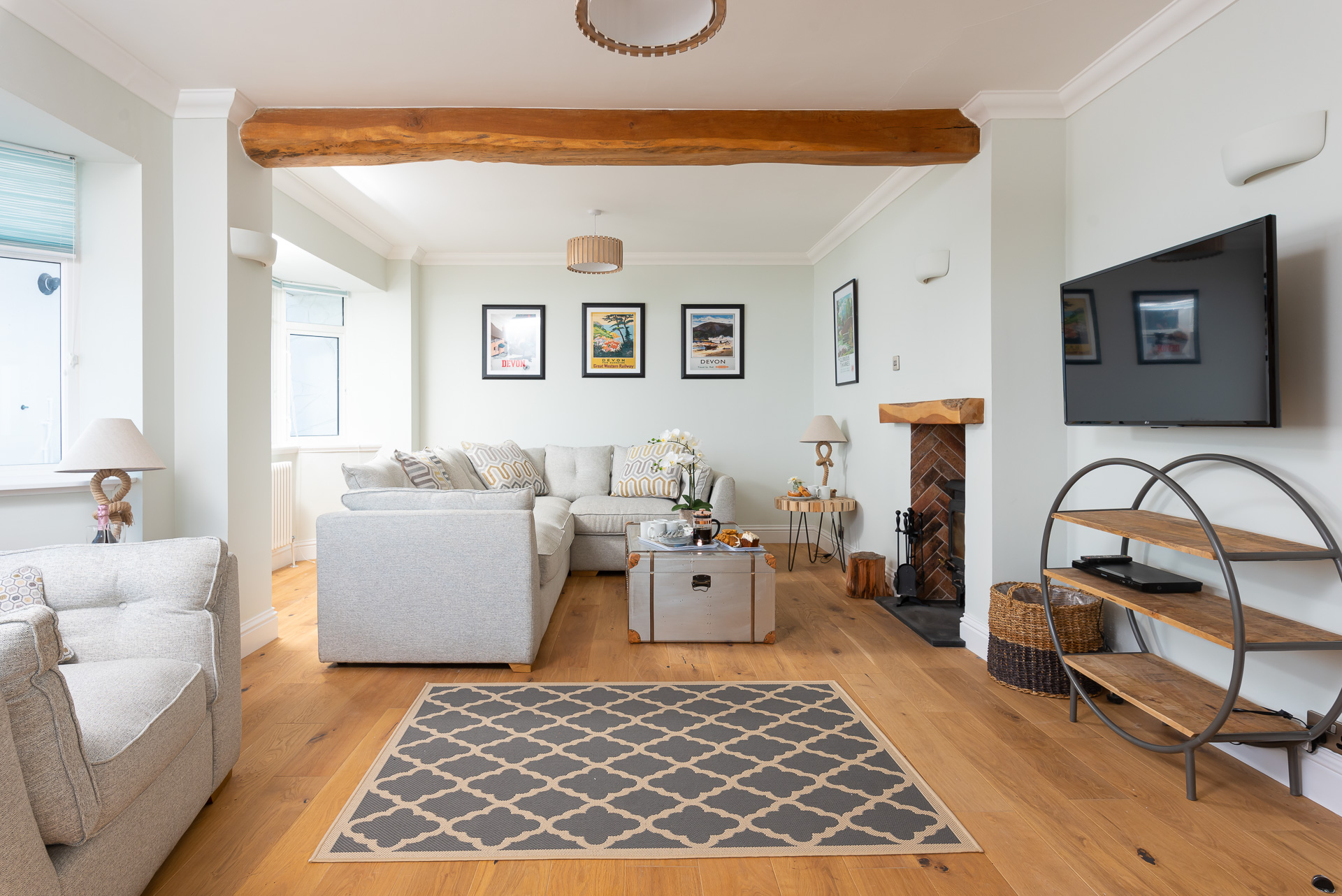
Kitchen/Dining Room
The large kitchen/dining room is wonderfully modern with slate floors, white kitchen units and granite work surfaces all combining beautifully to create a great space in which budding chefs can cook five course meals and families can gather for meals.
The kitchen/diner, which has direct access to the garden is equipped to a high standard with appliances fitted including a dishwasher, an electric oven with grill, a gas hob with five rings and a fridge/freezer.
The dining table, which is located centrally within the room can seat up to 12 and there is even a small children’s table for the little ones. Other features of the kitchen/dining room are a wall mounted TV and a seating area with sofa, which is ideal for those looking for a quiet spot to enjoy a morning coffee.
A handy separate utility room can be found along the corridor from the kitchen/dining room next door to the snug and is equipped with a washing machine, a tumble dryer and other necessary cleaning equipment such as the hoover and clothes airer. There is also a small cloakroom in the hallway leading to the kitchen.
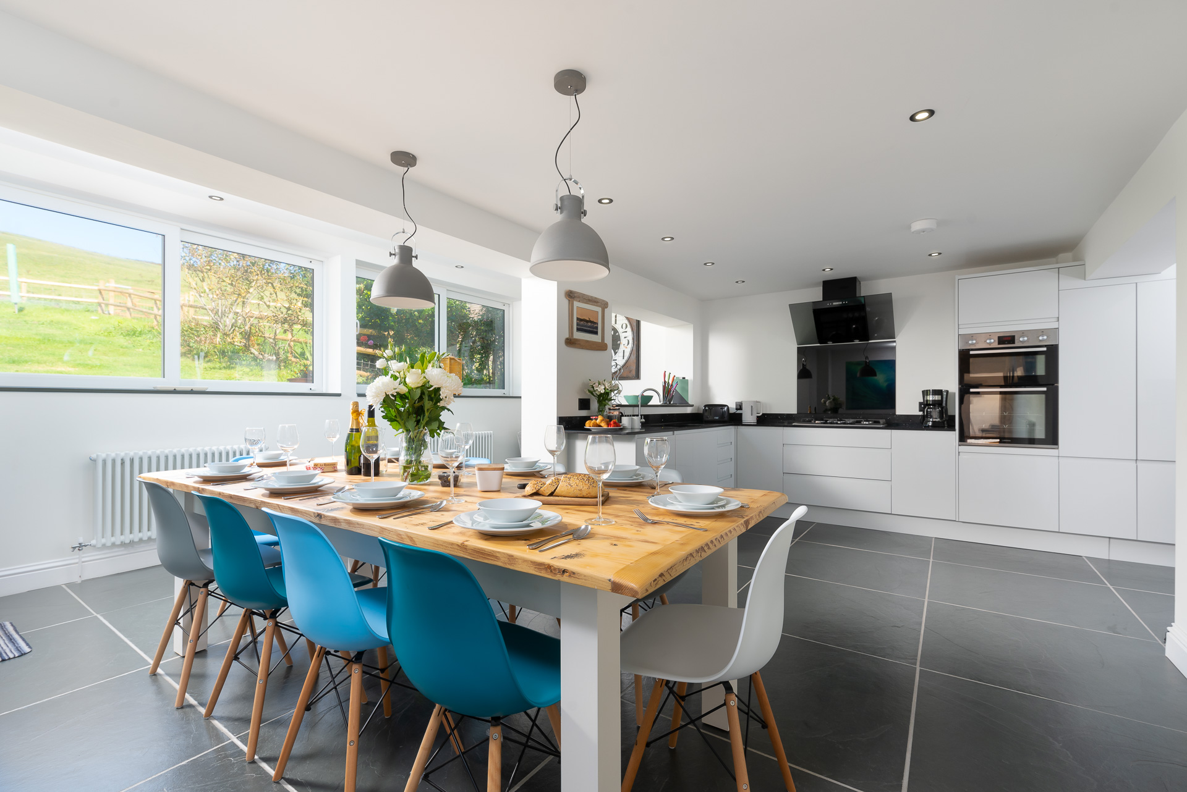
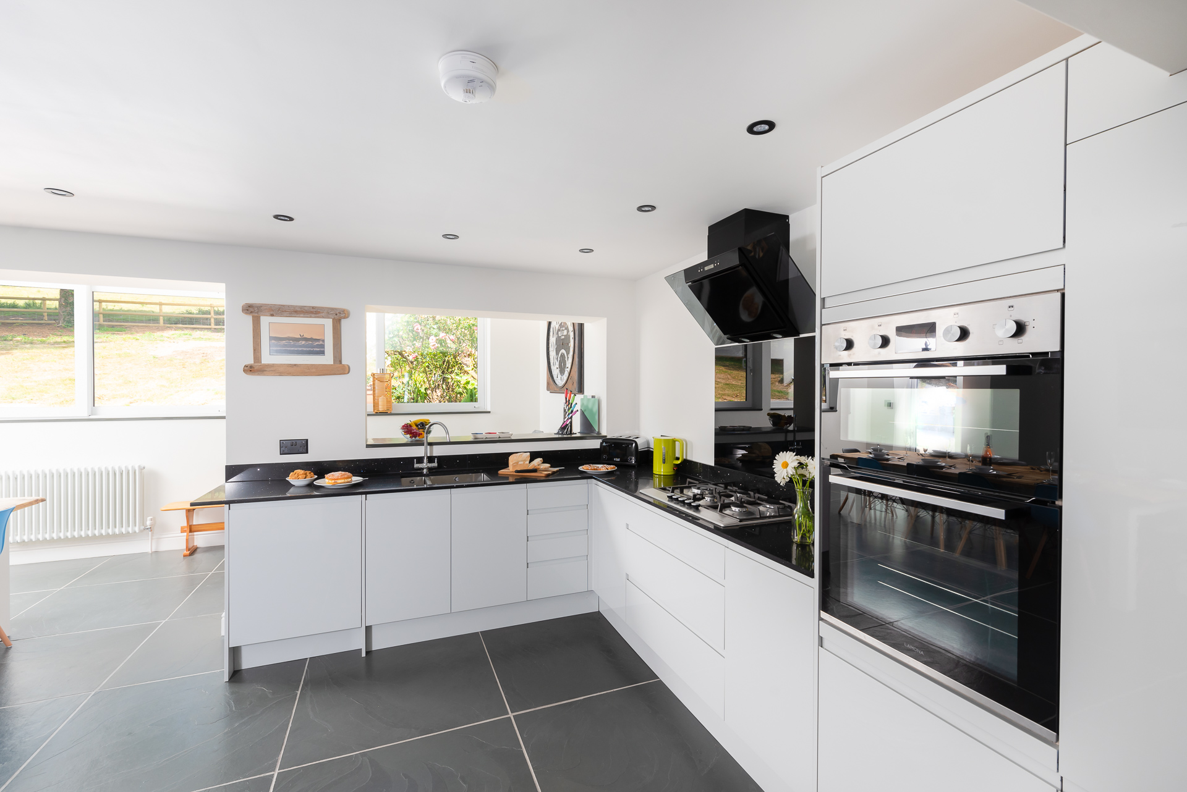
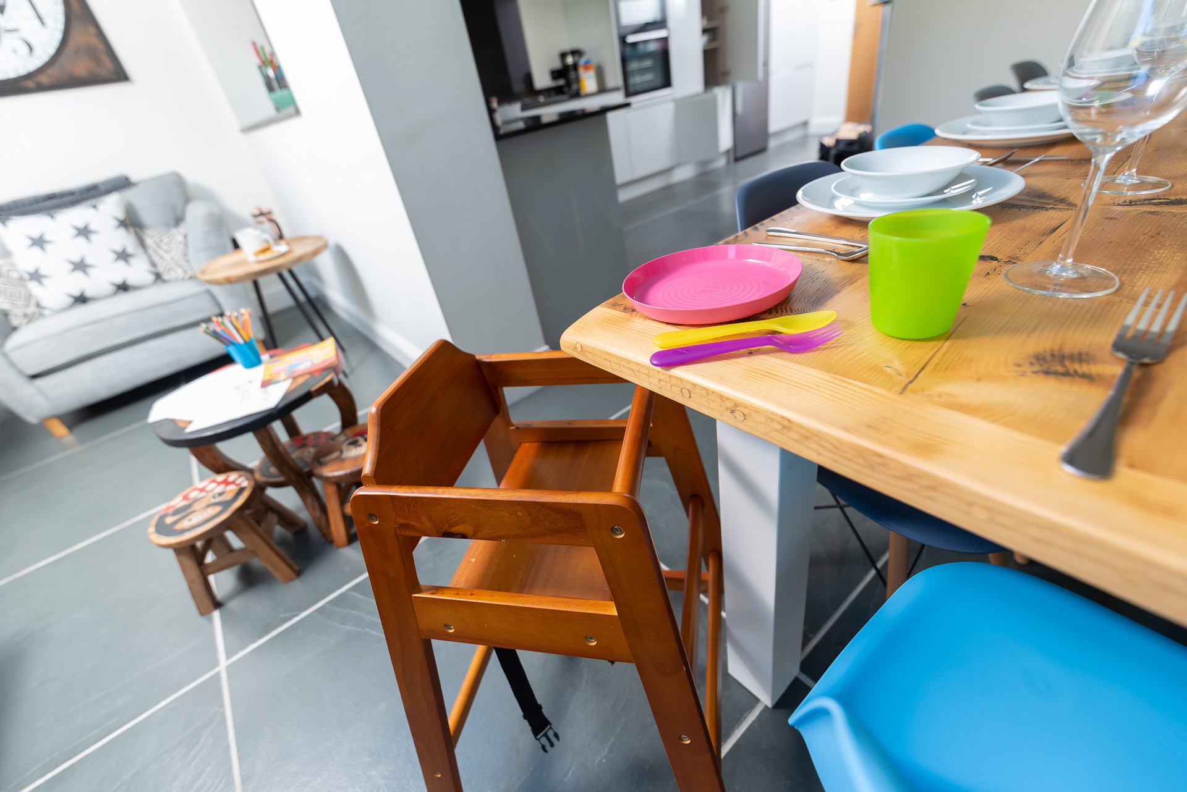
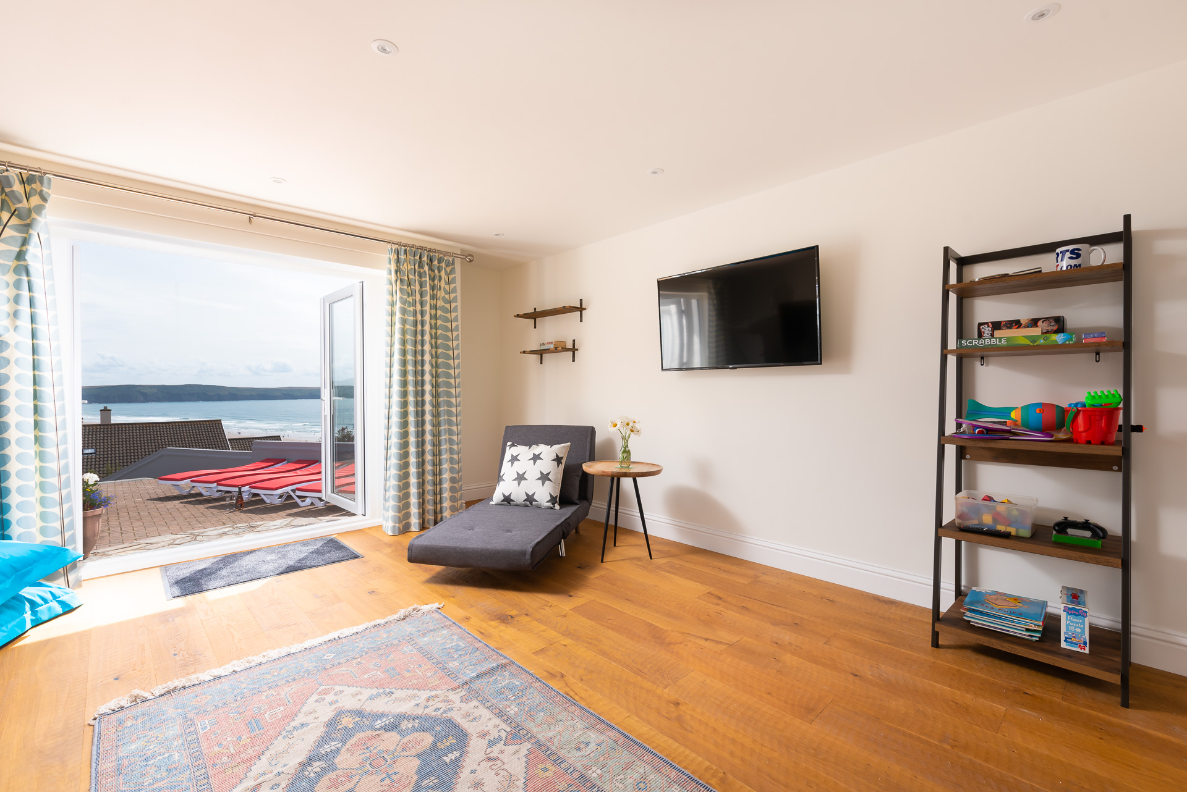
Snug
At the end of the first floor hallway is a beautiful snug or second living room. This room has direct access to the terrace where the hot tub is located and enjoys some of the best sea views. Within the snug there is a comfy sofa, a lounging chair, bean bags and a wall-mounted TV. This is the perfect room for the kids.
Family Bathroom 1
The first family bathroom located off the hallway between the kitchen/dining room and the snug is fitted with a good sized walk-in shower, a WC and a wash basin with large mirror above. The bathroom also has a useful heated towel rail.
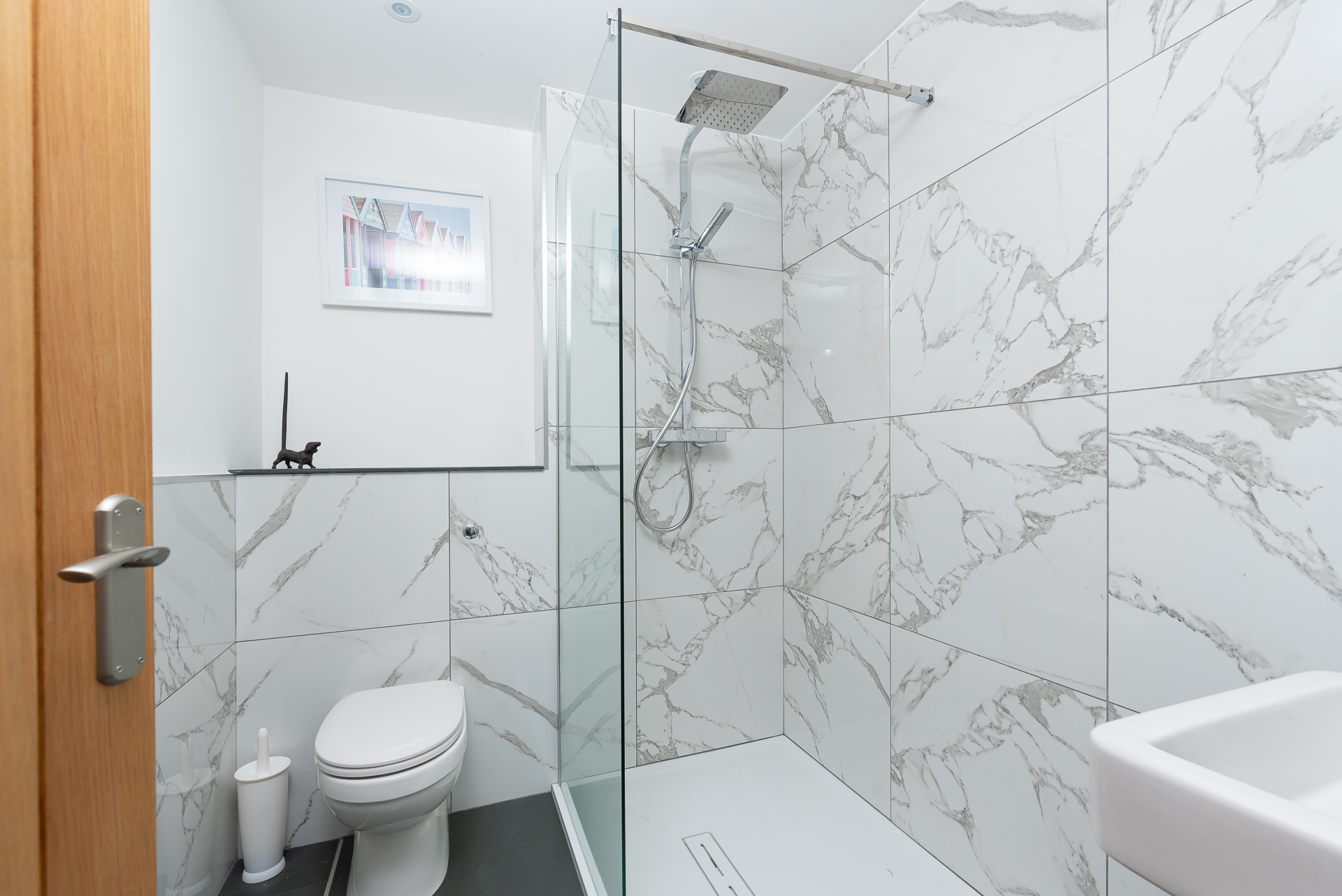
Family Bathroom 2
Next door to the first family bathroom is the second, and like the first it has been finished to a high standard with slate floor and marble tiles. The room has access to the back garden. The bathroom has a walk-in shower, a wash basin with mirror above and a heated towel rail. This room does not have a WC, a seperate cloakroom with a WC can be found under the stairs.
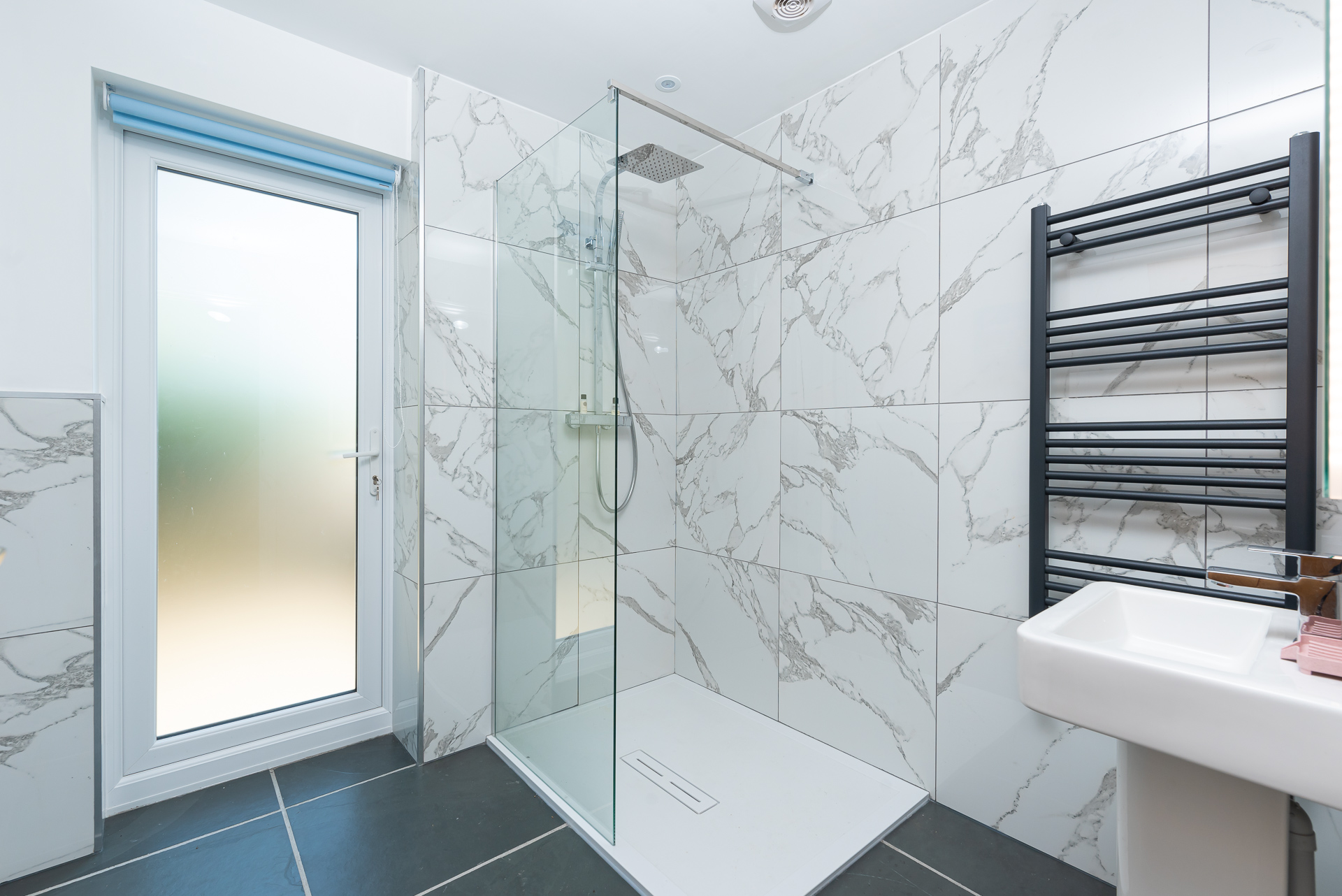
Bedroom 1
A flight of stairs with stair gates fixed at the top and bottom leads to the first floor where three bedrooms and a family bathroom can be found. The first bedroom located towards the front of the house has a king size bed, two built in wardrobes and a dressing table. This bedroom is also double aspect with sea views from both the front and side windows.
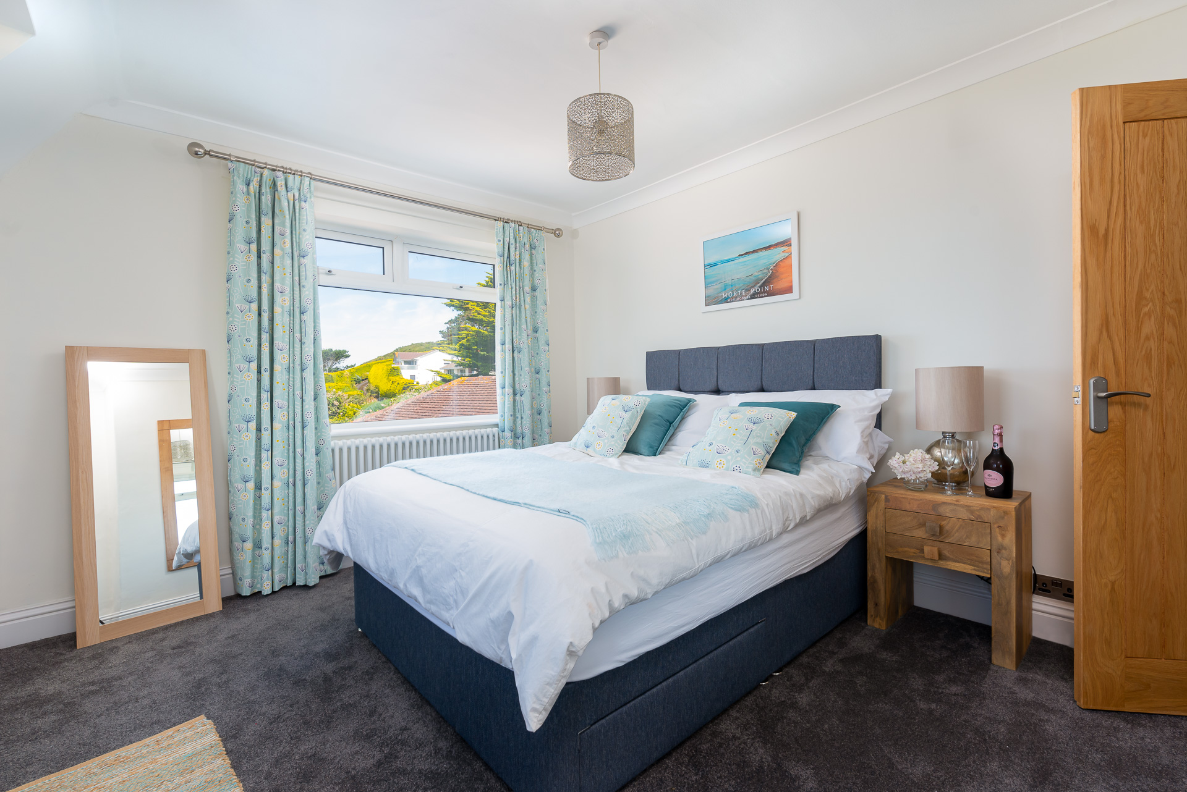
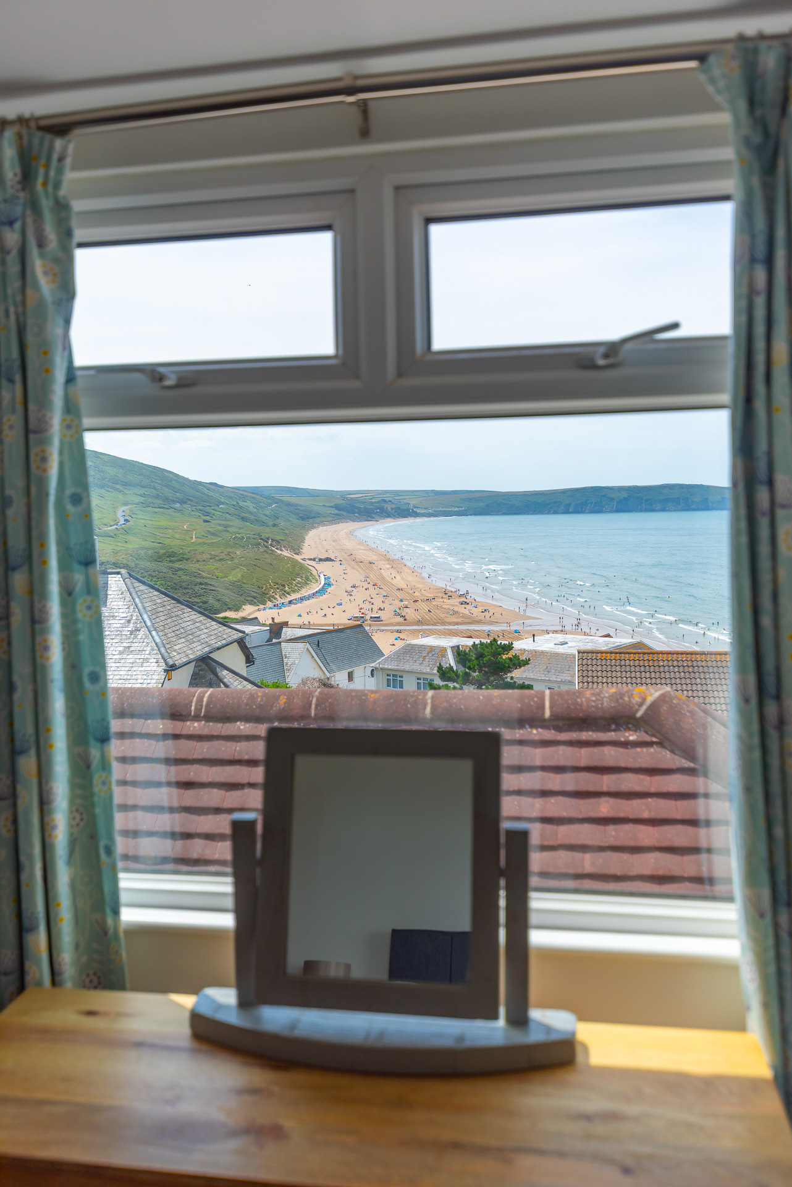
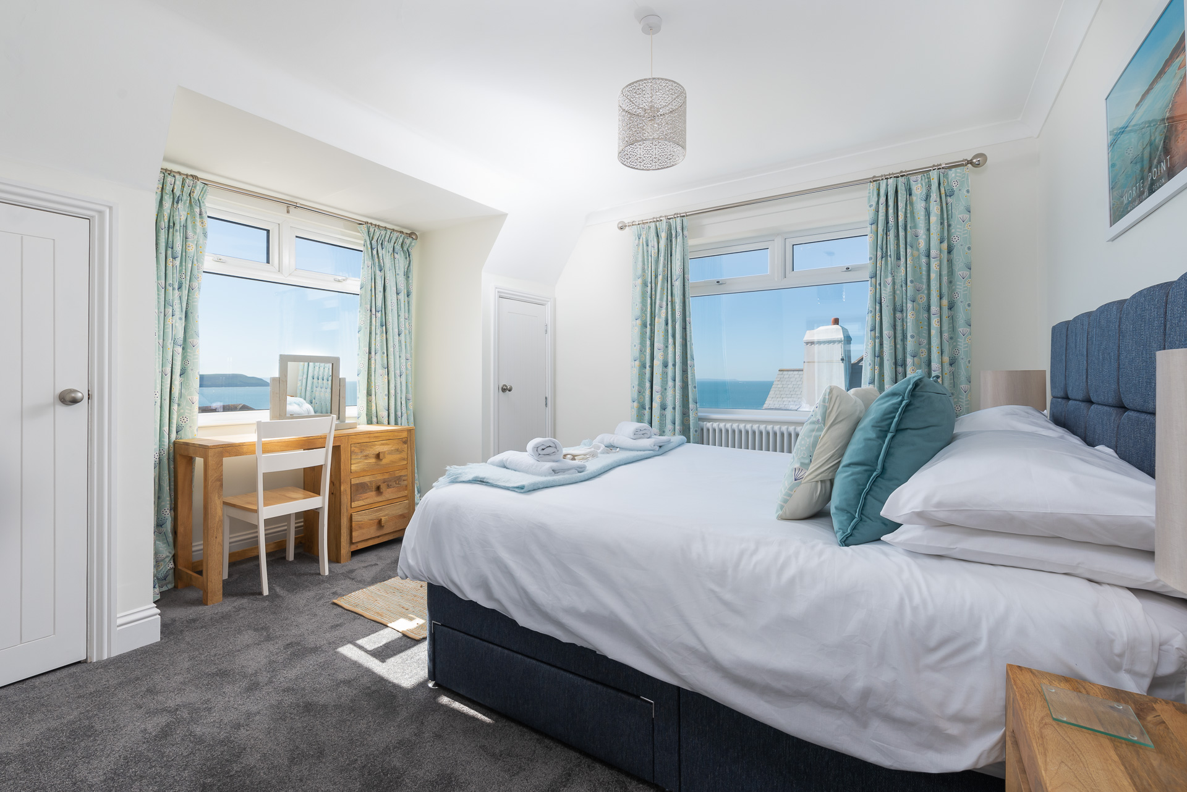
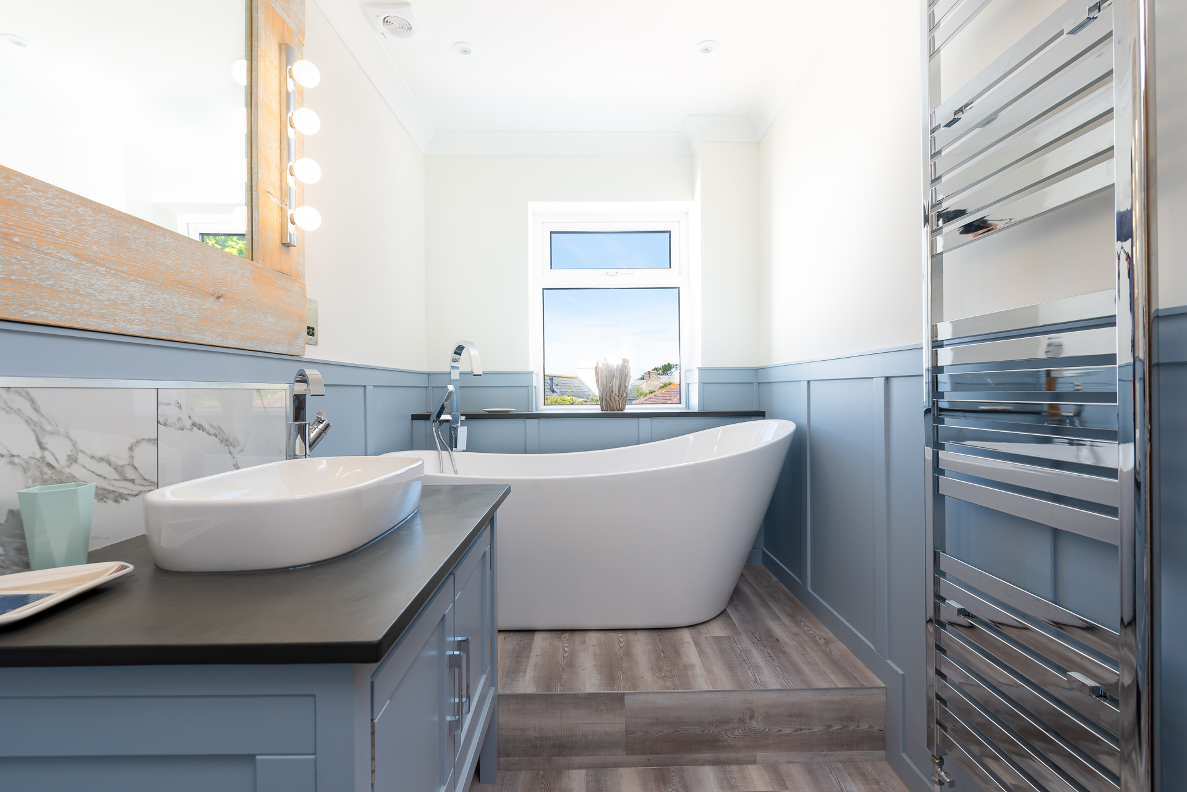
Family Bathroom 3
The third and final family bathroom is positioned on the first floor of Coast View between Bedroom 1 and 2. The family bathroom is a very good size and has a large double ended bath, a WC and wash-basin. The bath is located on its own split level and sits beside the window that has sea views.
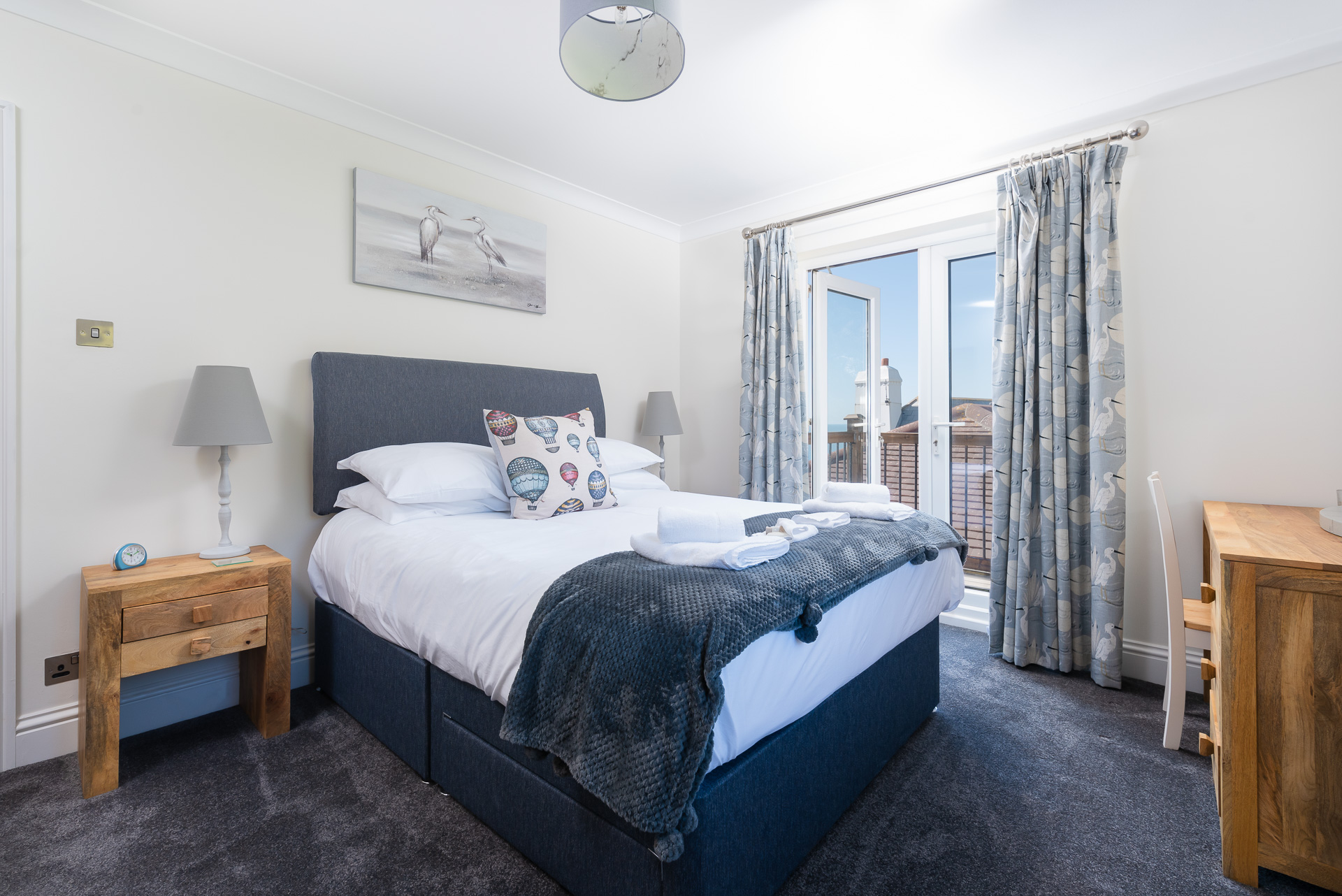
Bedroom 2
The second bedroom on the first floor is another king-size bedroom that has been tastefully decorated with hints of blue in the soft furnishings. The highlight of this bedroom is its private balcony with sea views. Other features of Bedroom 2 are a dressing table, a wardrobe and garden views from the large window.
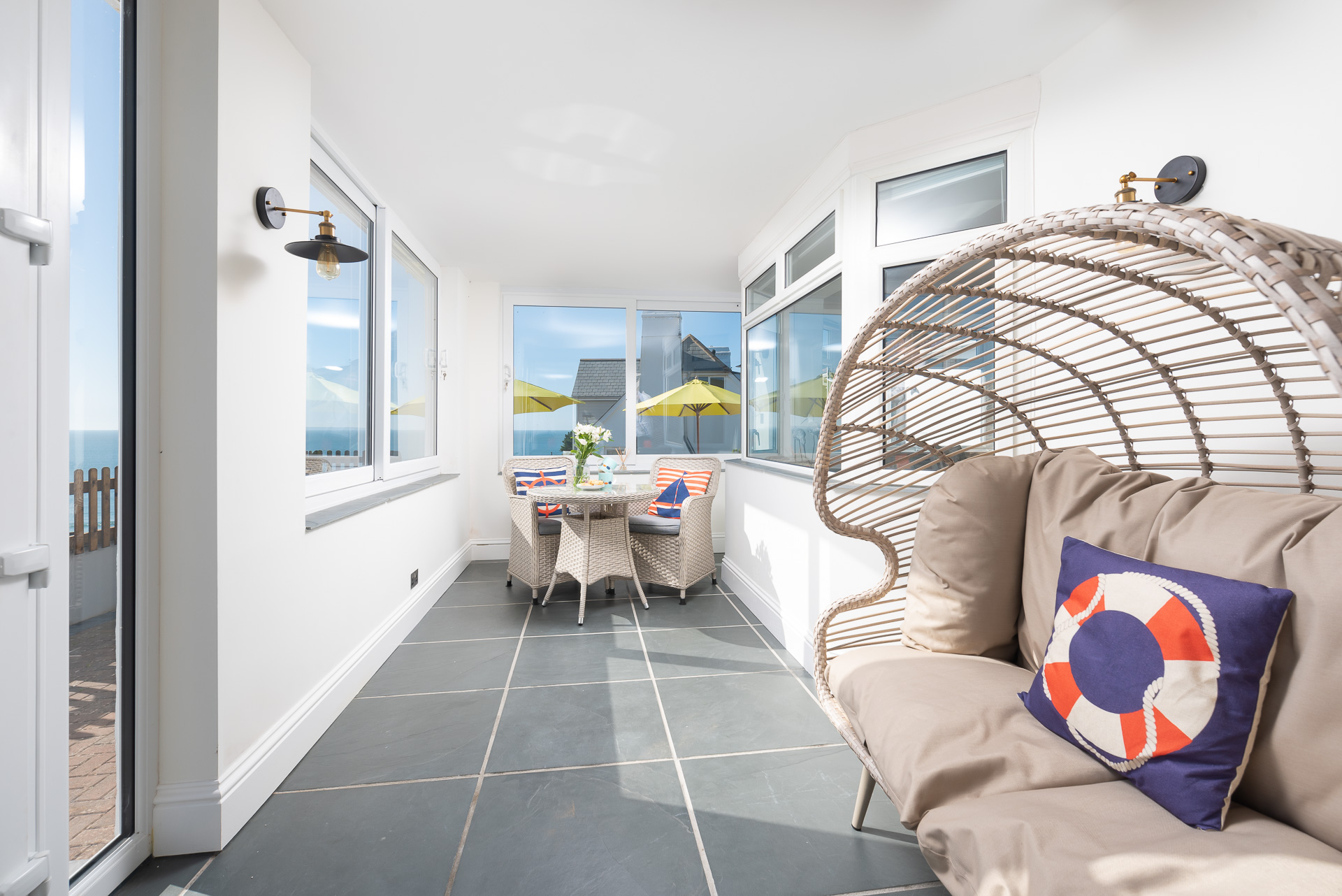
Bedroom 3
The final bedroom on the first floor is a favourite amongst the kids as it has full size bunk beds. The white wood bunk beds are joined by a chest of drawers and the whole room has a lovely seaside theme.
Please note two travel cots can be requested and will fit in all bedrooms. No cot linen will be provided.
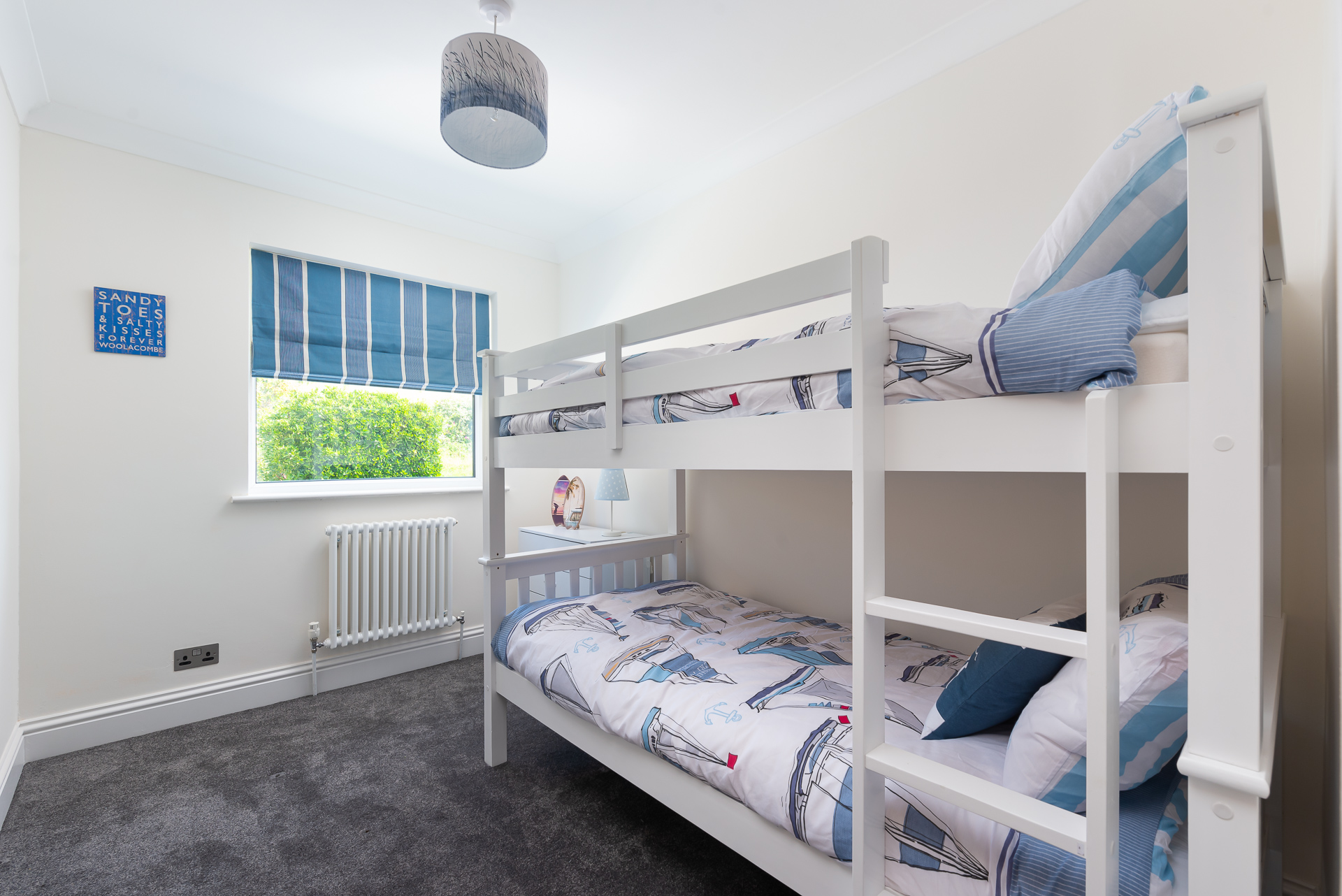
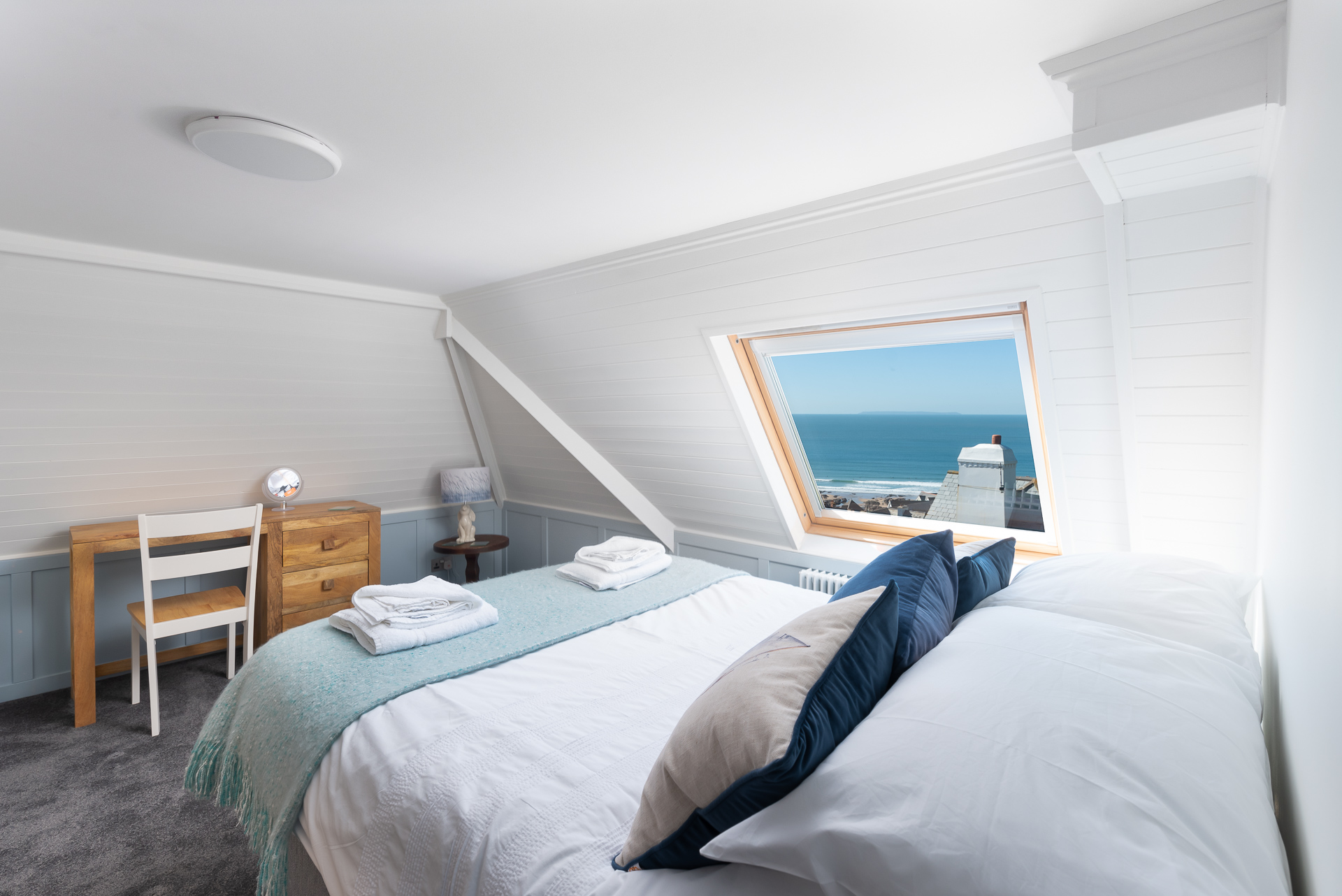
Bedroom 4
A further set of stairs with fixed stair gates leads to the second floor where two more bedrooms can be found. The first of these is a lovely double bedroom with velux window and dressing table. Bedroom 4 also has its own built in wardrobe and an en-suite cloakroom with WC and wash basin.
Bedroom 5
Separated from Bedroom 4 by a large sliding door is the final bedroom, a lovely twin with two full size single beds. This bedroom with garden and sea views has a seaside theme and can be used by either adults or children.
The set up on the second floor is ideal for families with parents using the double bedroom and kids in the twin bedroom.
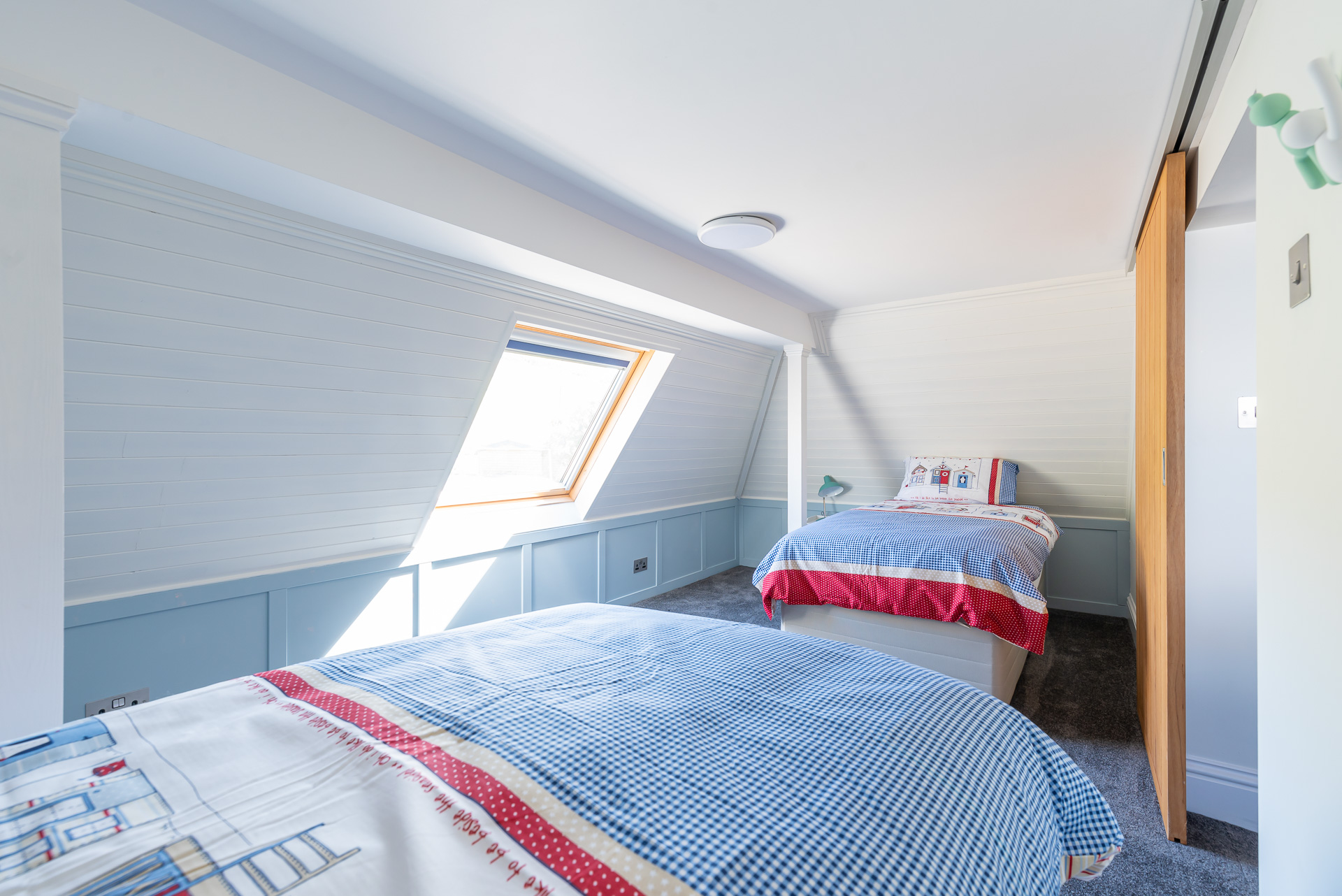
Outside
Coast View is lucky to benefit from outside space to both the front and rear.
With sea views the sun terrace at the front of the house, and is split over two levels is the perfect place to enjoy alfresco meals or spend time in the hot tub there are even some handy sun loungers.
To the rear of the house is a good sized, private garden that is mainly laid to lawn. The garden is fenced and has a few areas that are nicely shaded by tall trees including a small paved terrace. There is also a selection of garden furniture for alfresco dinners.
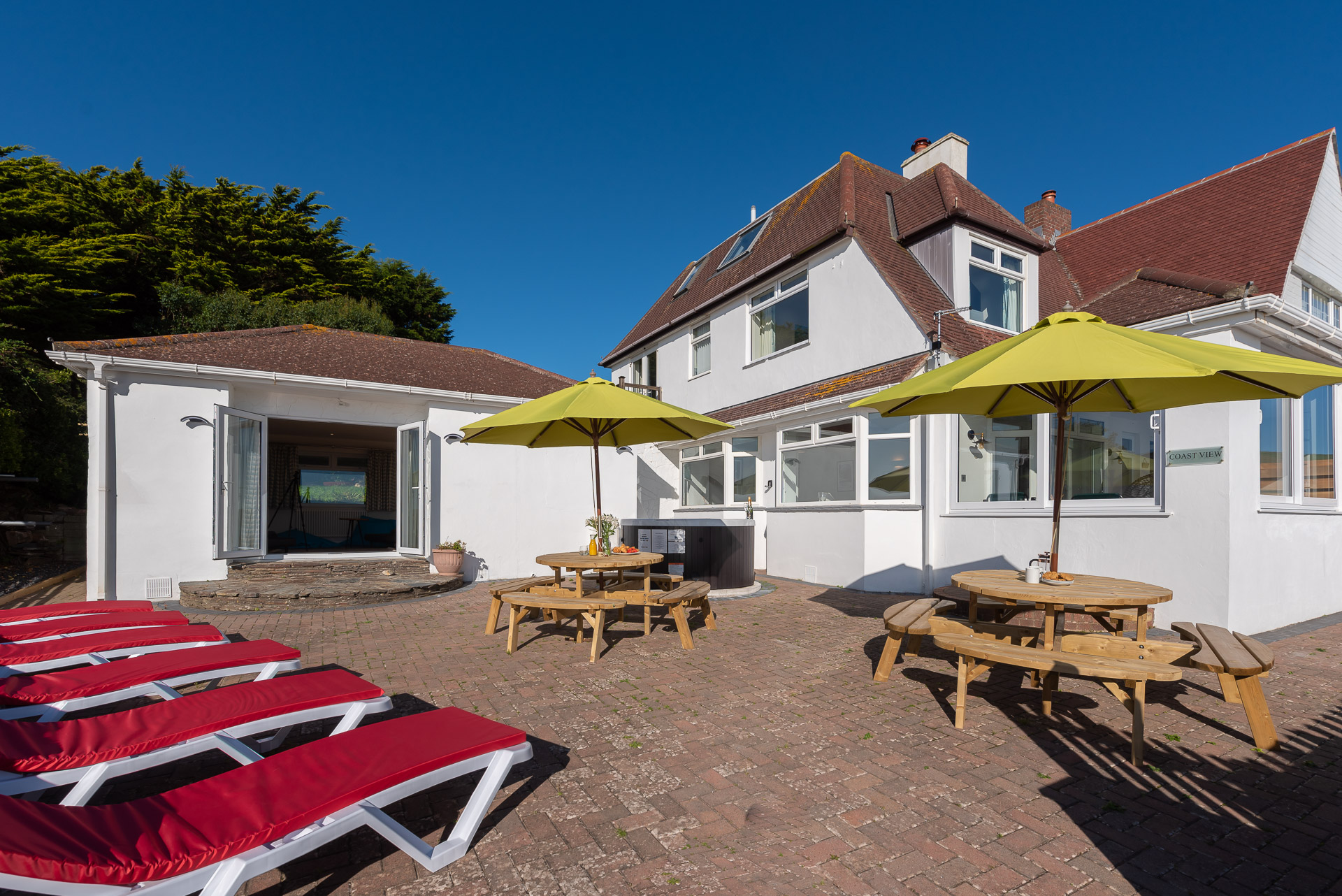
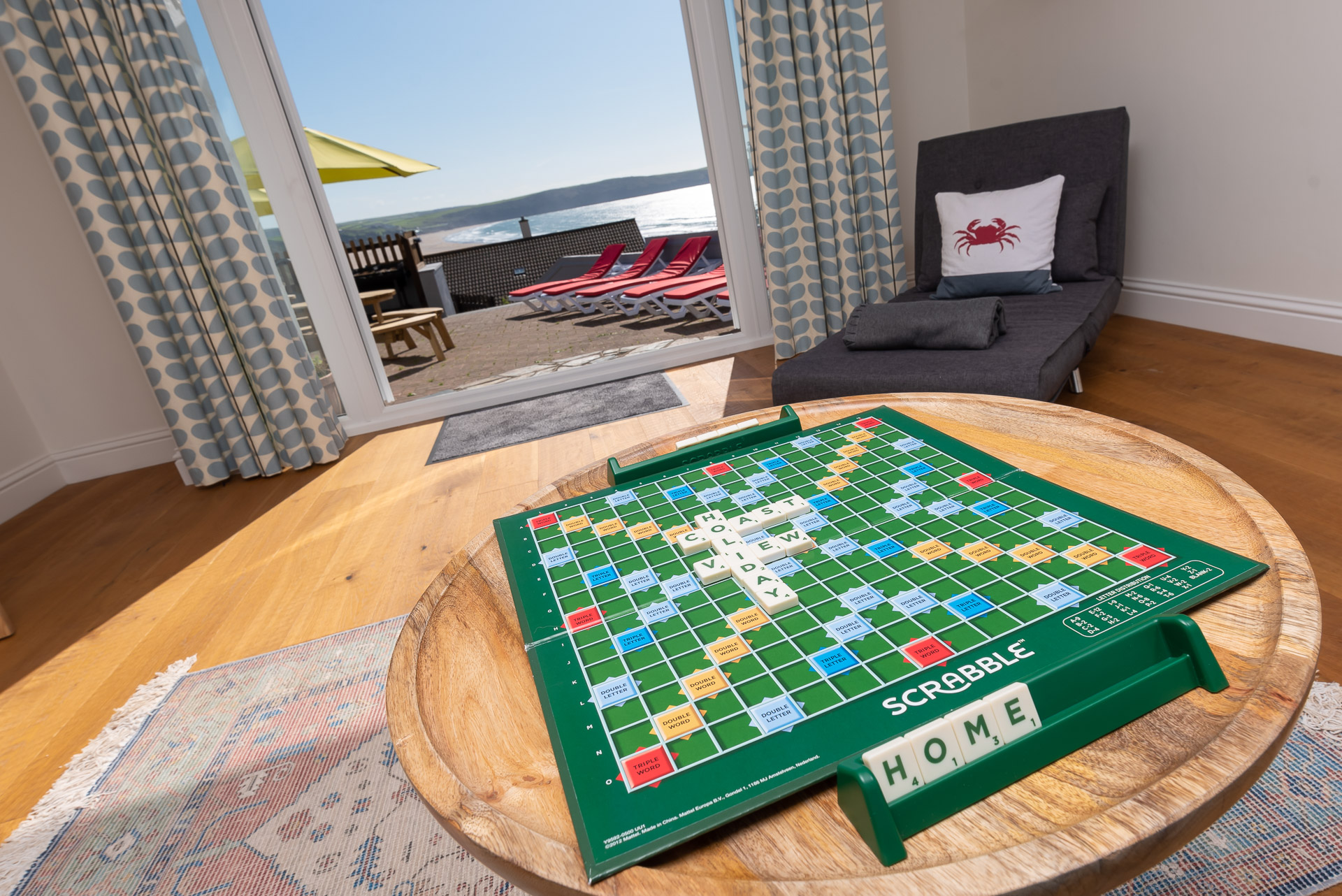
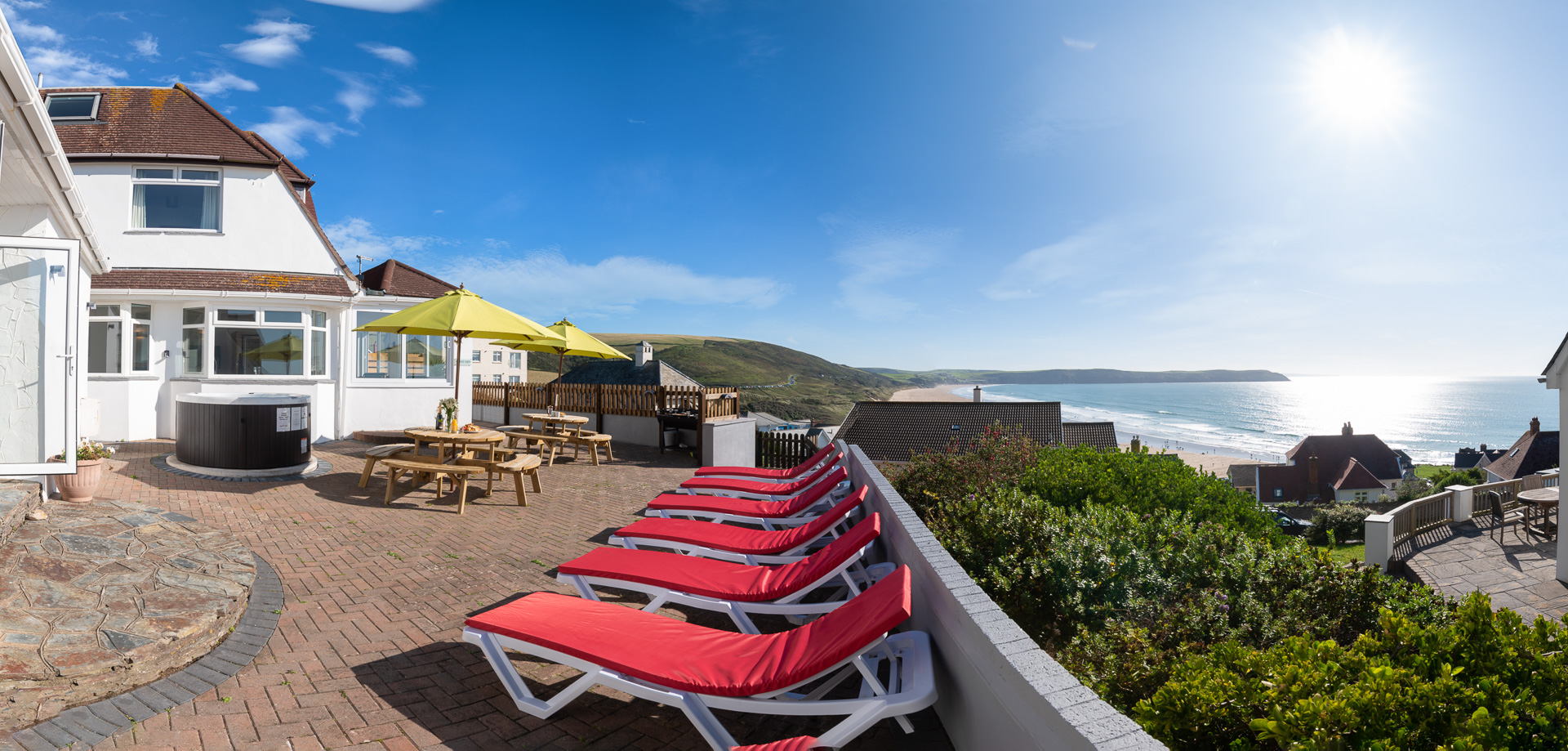
Features and Facilities
- 5 bedrooms
- 3 bathrooms
- Hot Tub
- Wood burning stove
- Rear garden
- Sea Views
- Walking distance to beach
- 2 dogs welcome
- TVs in 3 rooms
- WiFi
- Kitchen/diner
- Dishwasher
- Electric oven with grill
- Toaster
- Kettle
- Gas hob with 5 rings
- Fridge/freezer
- High chair
- Washing machine
- Tumble dryer
- Hoover
- Stairgates on all stairs
- Travel cot not included
- Bed linen included
- Bath towels included
- Garden furniture
- BBQ
- Sun loungers
- On-road parking for two cars
Please note there are a number of external steps leading up to the property